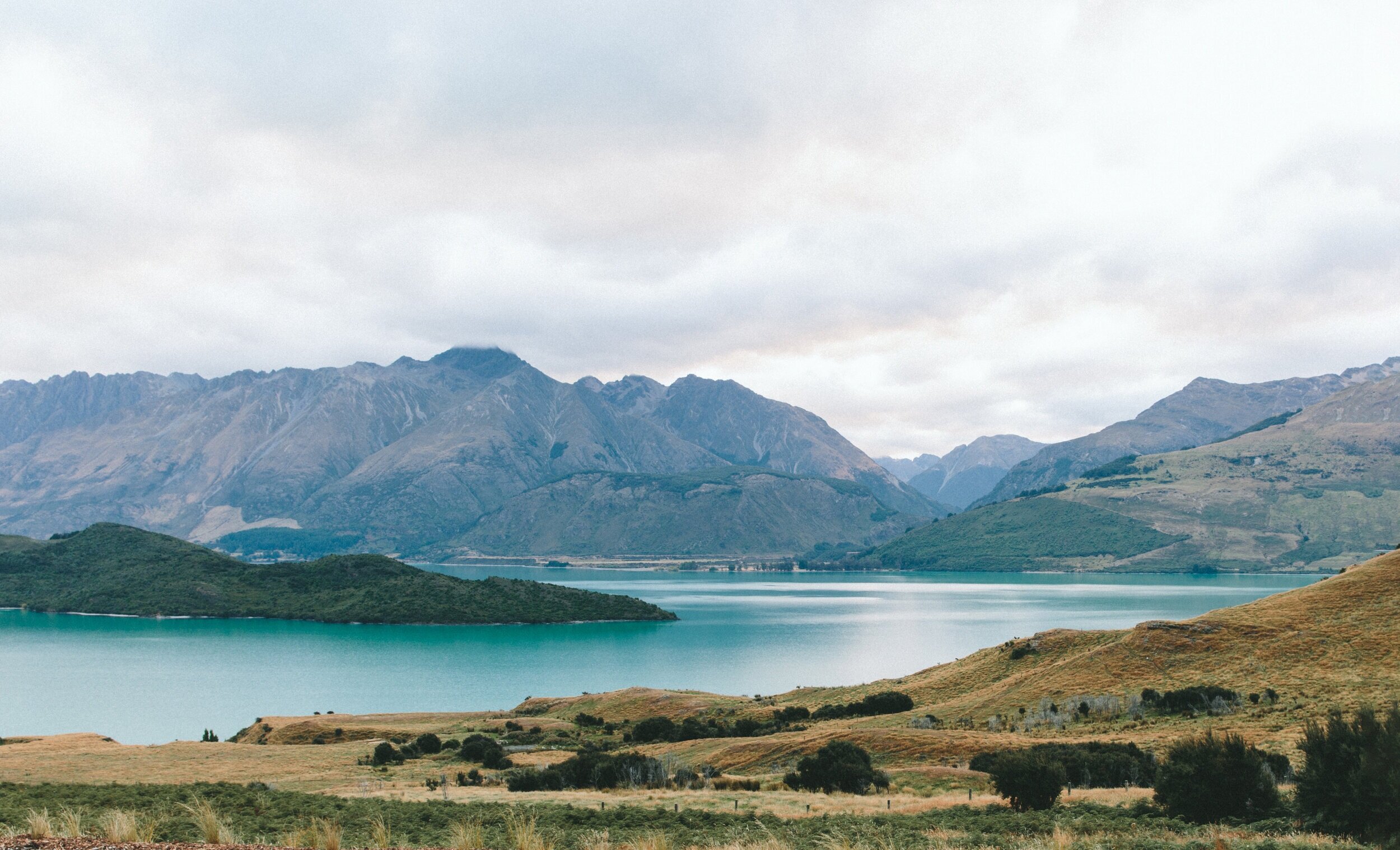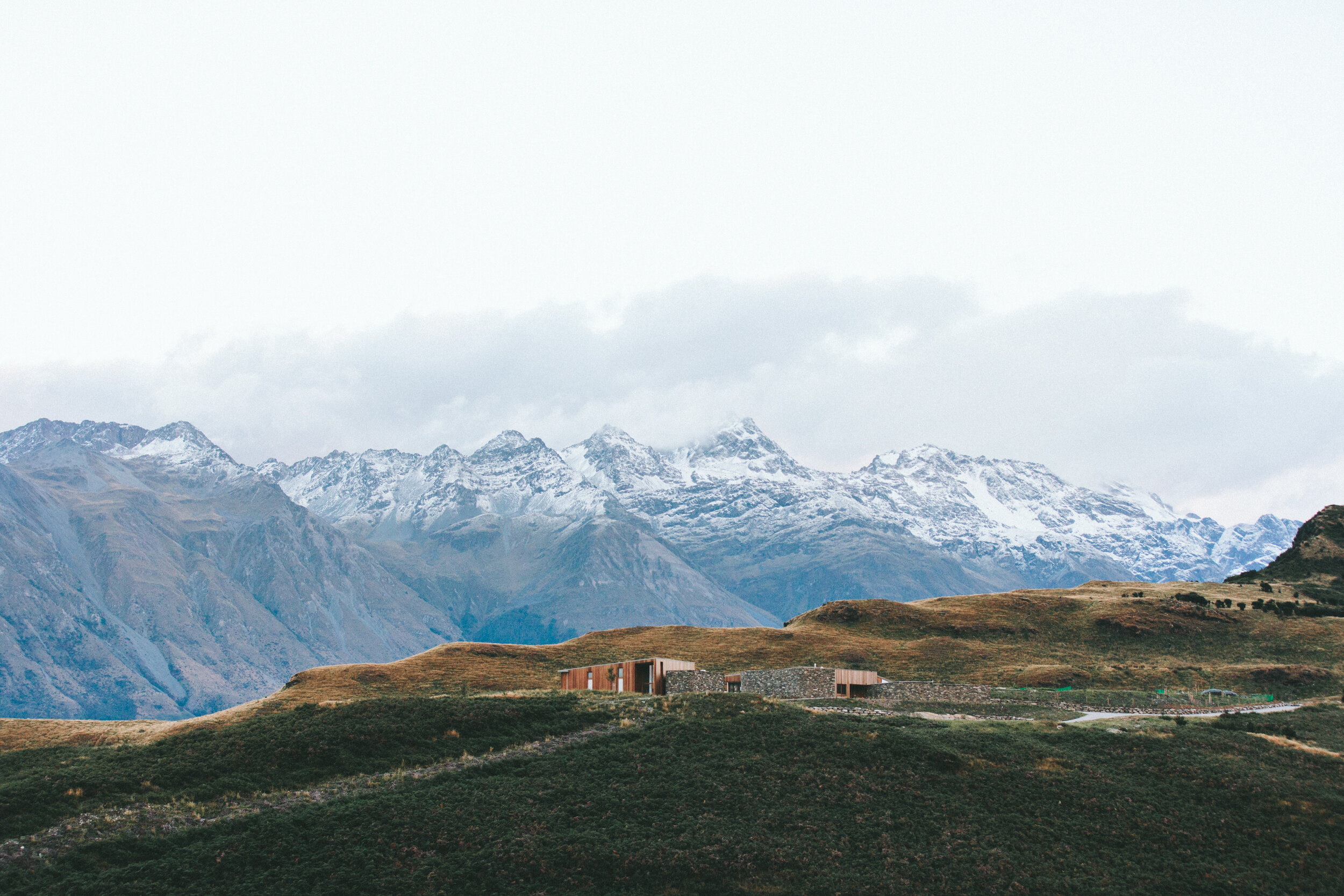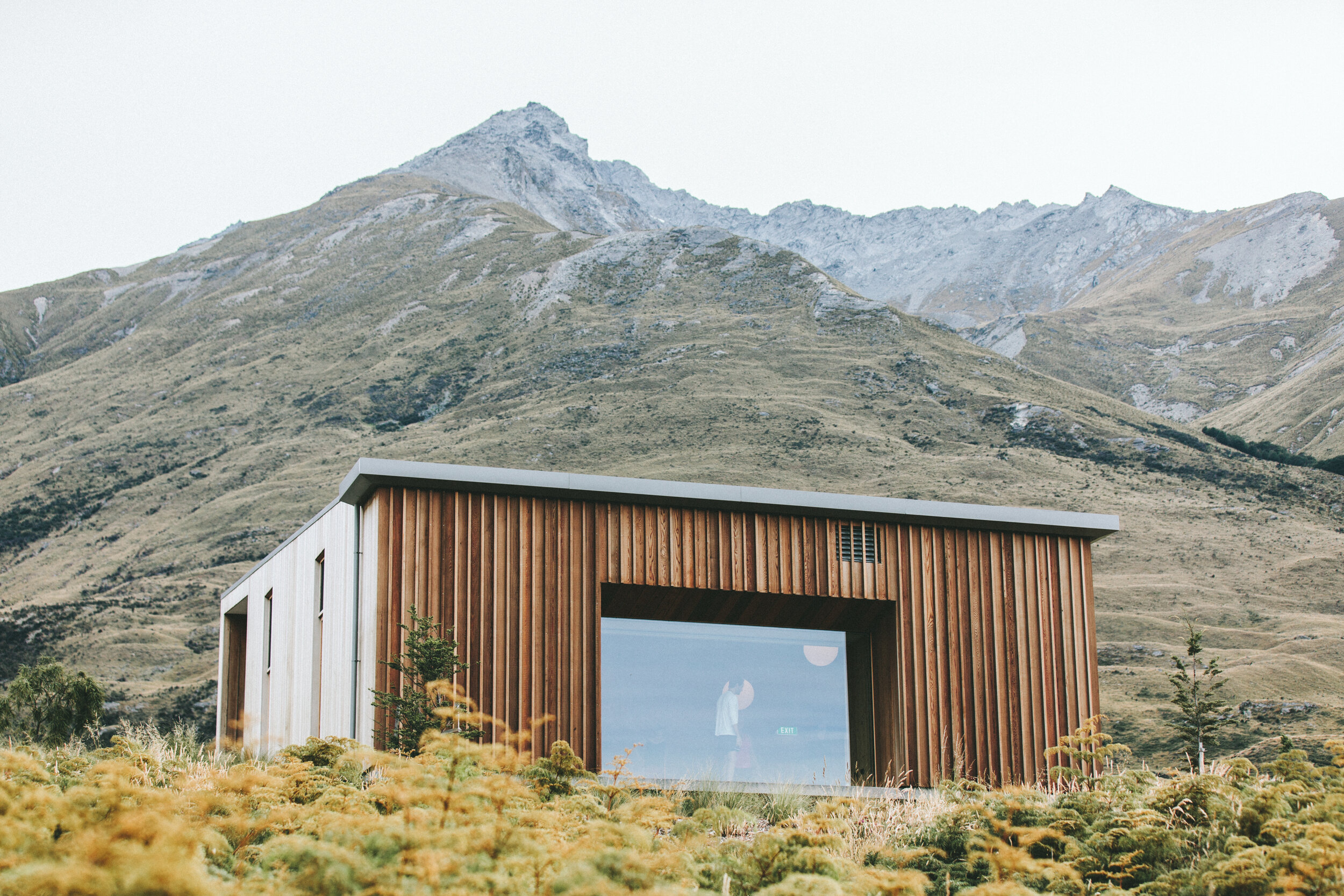Michael & Lara’s story
Project 062/BA
Our clients, Michael and Lara, wanted to extend their 3 bed detached chalet bungalow, to add an extra bedroom and enhance their living space. They came to us for help, explaining they were on a very tight budget and that their concern was finding an affordable design and not being experienced in property development or the planning consent process.
We visited their home and, with close consultation, put a design together that would transform their existing home into the dream of they had shared with us. Once approved, we took care of the planning process too.
Our tactical design meant we were comfortably within budget. In place of a traditional extension involving expensive groundwork, we focused on enhancing the existing space. By maximising every inch of their home and through the art of reconfiguration, and adding a small dormer to the second storey, we were able to achieve everything Michael and Lara wanted.
Upstairs, the space afforded by the dormer would now allow for two double and a bathroom, along with expansion of the primary bedroom. We design the dormer to be large enough to give the space Michael and Lara need, but small enough to keep costs down and to fall under permitted development, making the planning permission process smooth and virtually risk-free.
Downstairs, we redesign a narrow kitchen and awkward L-shaped living room, and open up the back of the house to allow for a beautiful, huge family kitchen and dining space, whilst still maintaining a large independent living room. The kitchen, looking out across the terrace which captures the sunset every evening, this is now the hub of their home.
The real showstopper is the spa-style family bathroom on the ground floor, replacing the former bathroom. Our design created a uniquely shaped, luxury bathroom that offers a sanctuary of calm.
Balancing beauty with practicality, we took Michael and Lara on a personalised journey from design to delivery. Honouring their budget, we used our expertise to deliver everything they wanted without compromise.
“ We had a vision of how we wanted our home to look, but this has exceeded it in every way. It’s everything we wanted and more.” ”
Project 062/BA Gallery





